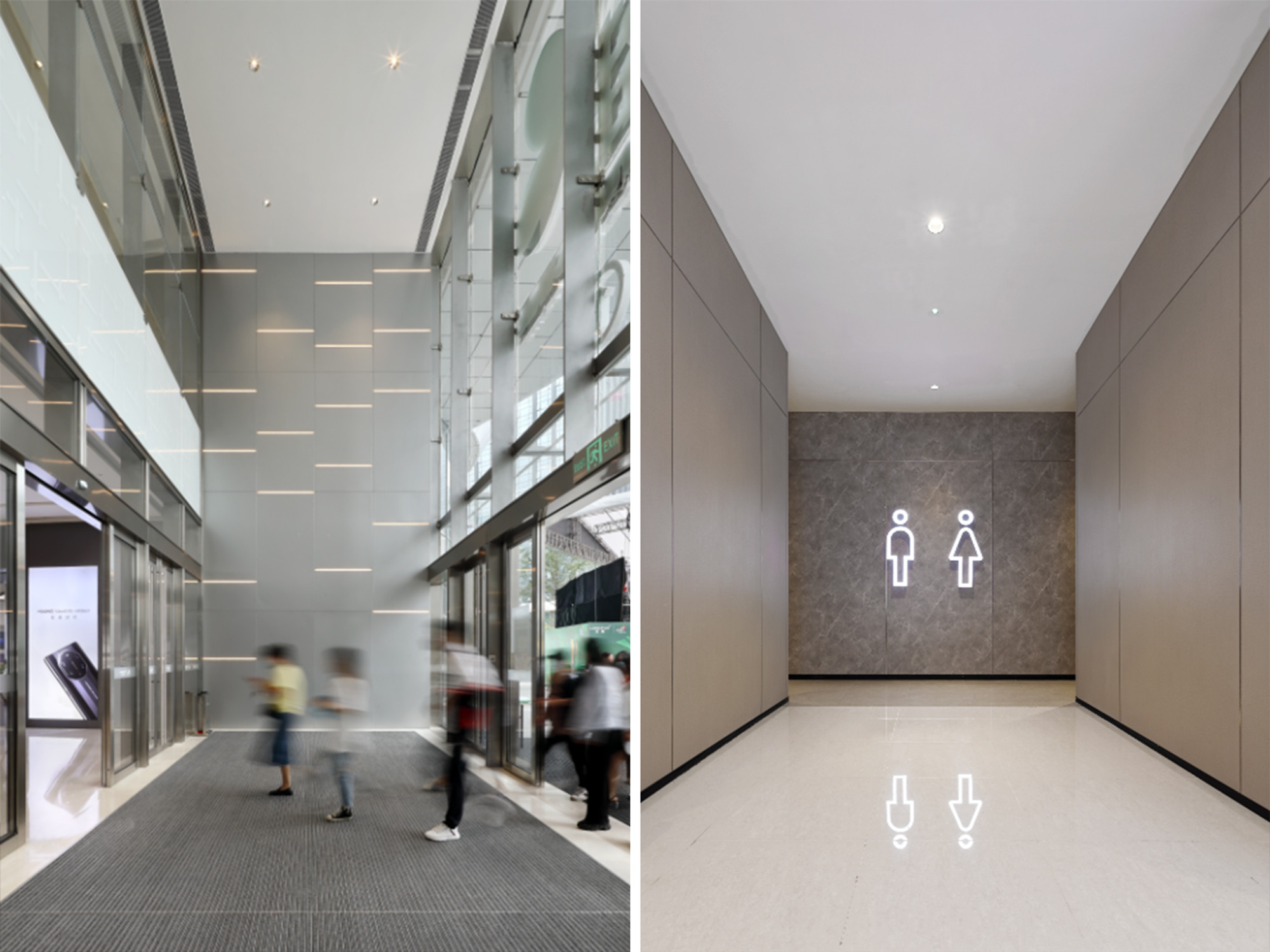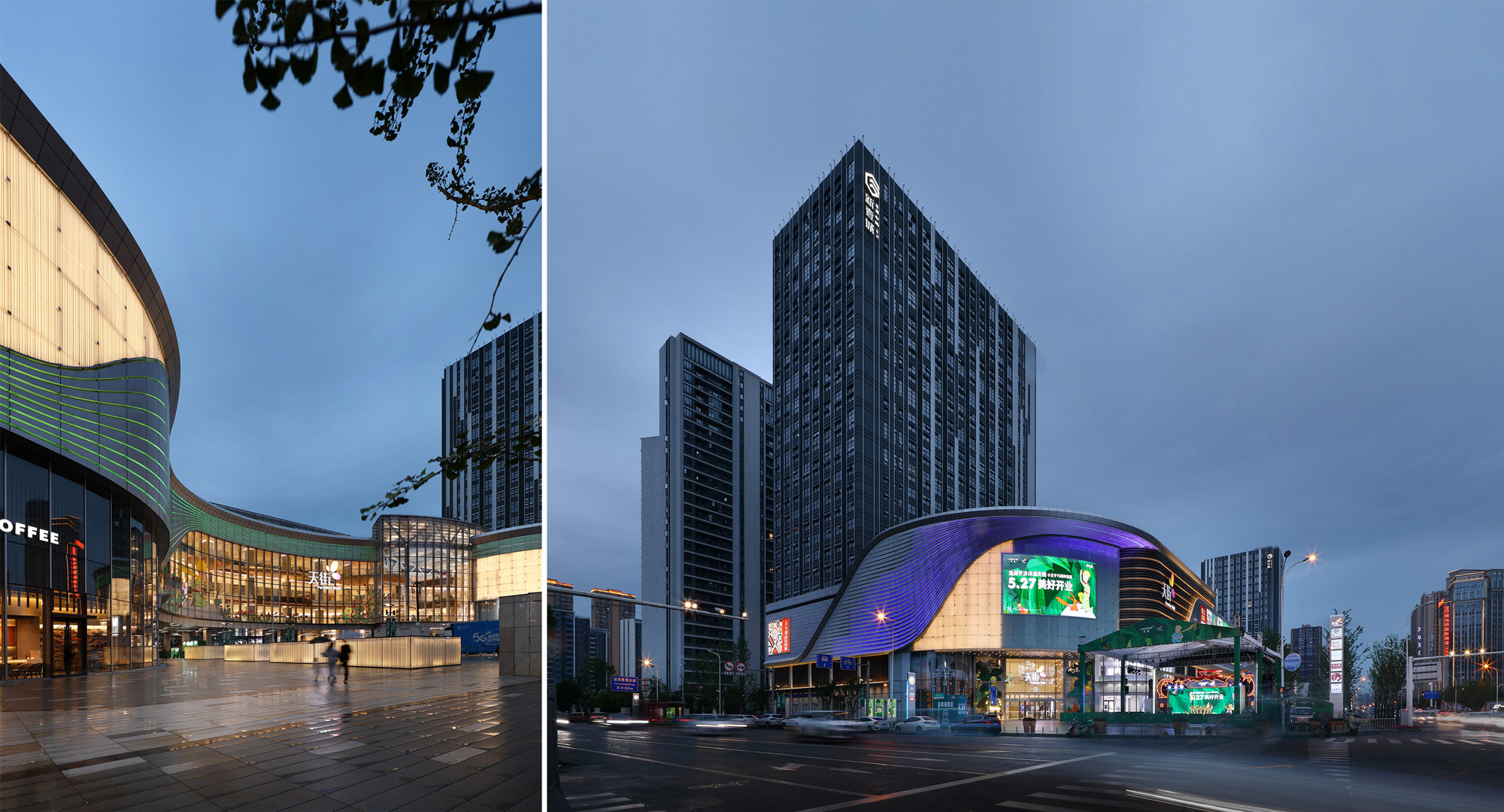The design of Longfor Changsha Yanghu project aims to create a refined and leisurely space that combines natural and cultural elements. The project integrates six elements: culture, nature, trends, fashion, and sports, to create a joyful harbor that unifies the building’s interior and exterior architecture through comprehensive horizontal and vertical forms. The space atmosphere is enhanced by the combination of different attributes, creating memorable experiences for consumers. The project is expected to become a new commercial landmark in the west bank of Changsha, leading the way in consumer upgrade.
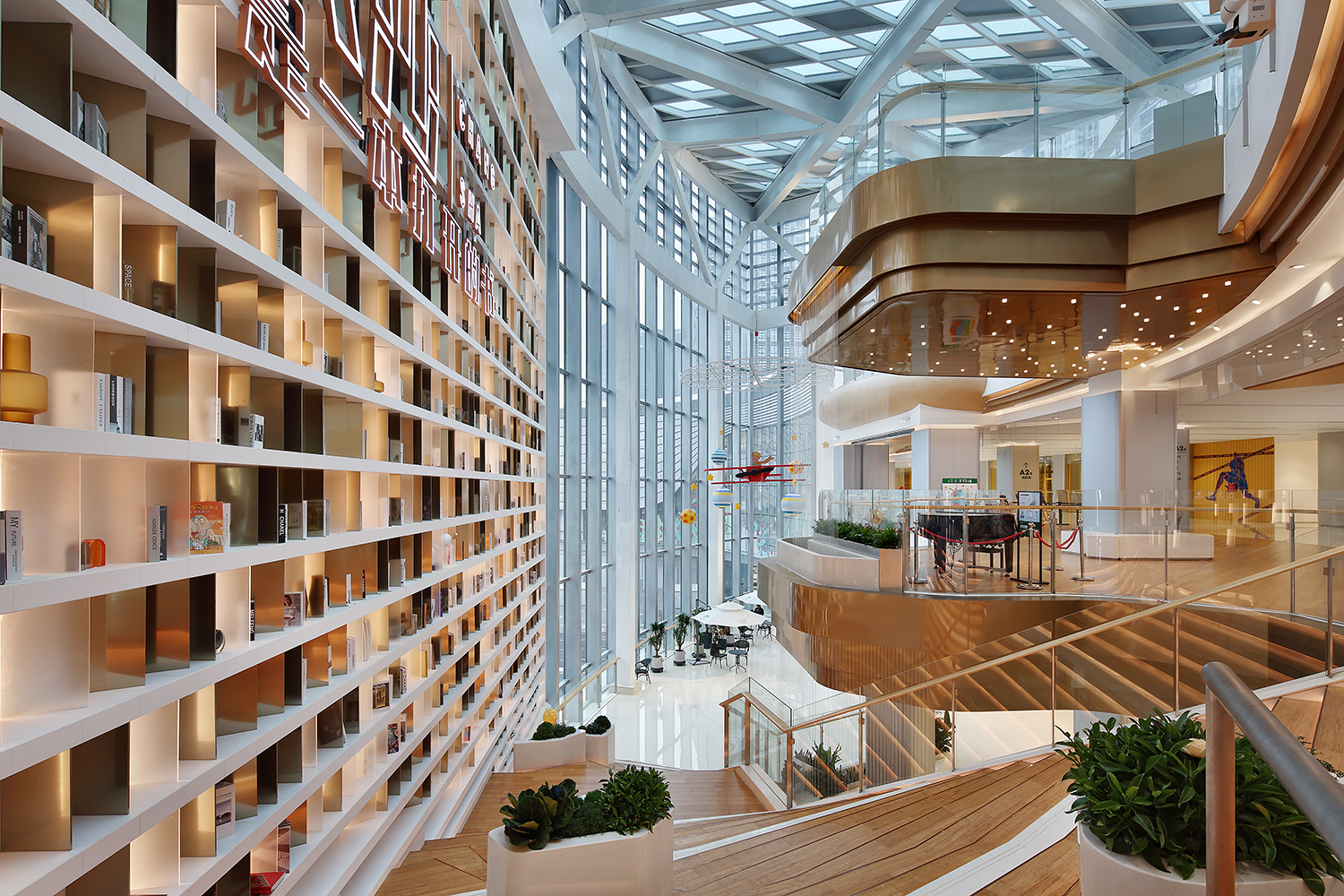
The designers, taking advantage of the building's unique features, have created a mesmerizing water curtain waterfall and a suspended sky bridge, crafting a shared and leisurely space perfect for sitting and chatting. This captivating ambiance instills a sense of longing and wonder, drawing people in naturally and allowing them to indulge in the tranquil atmosphere.
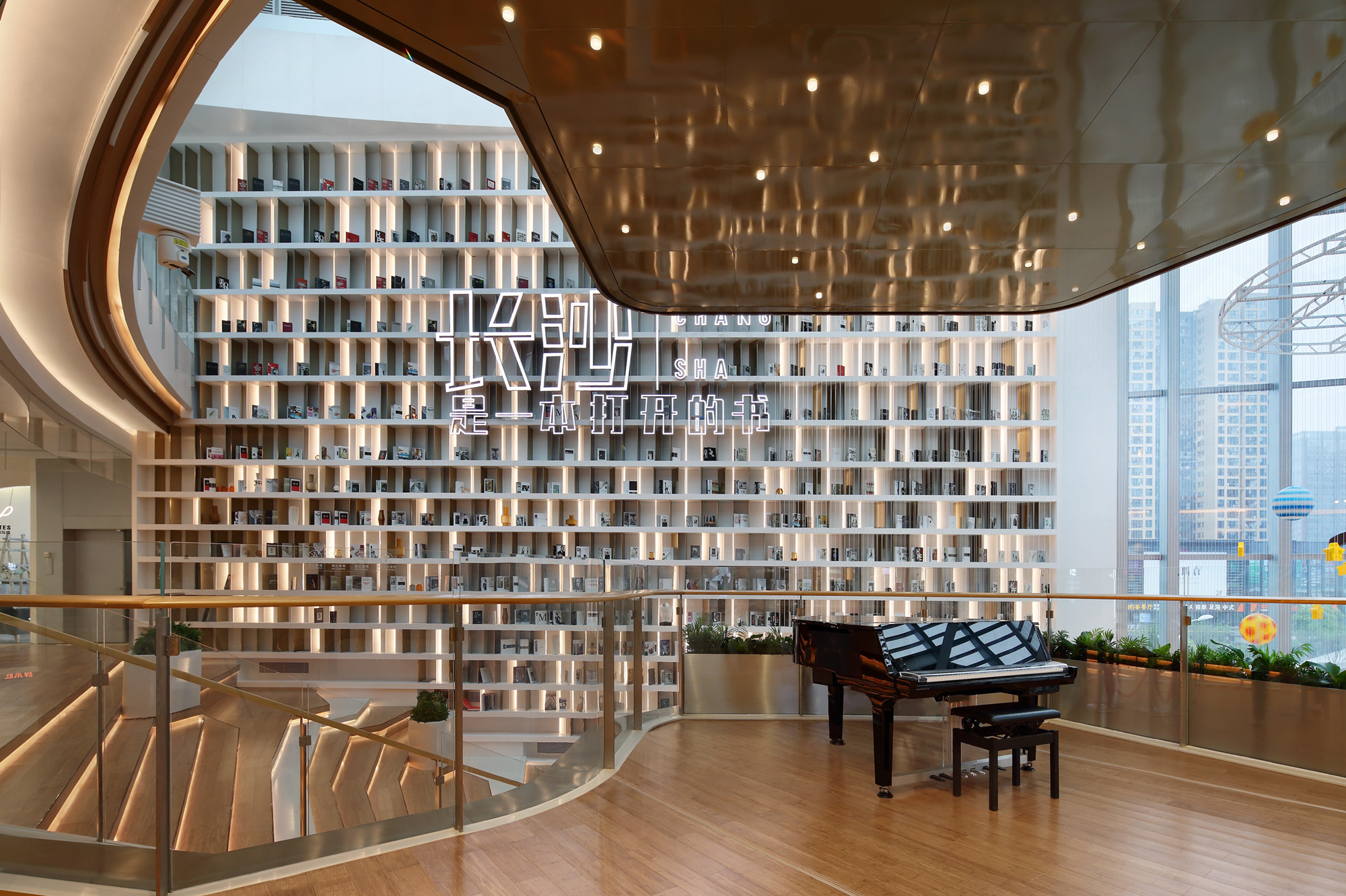
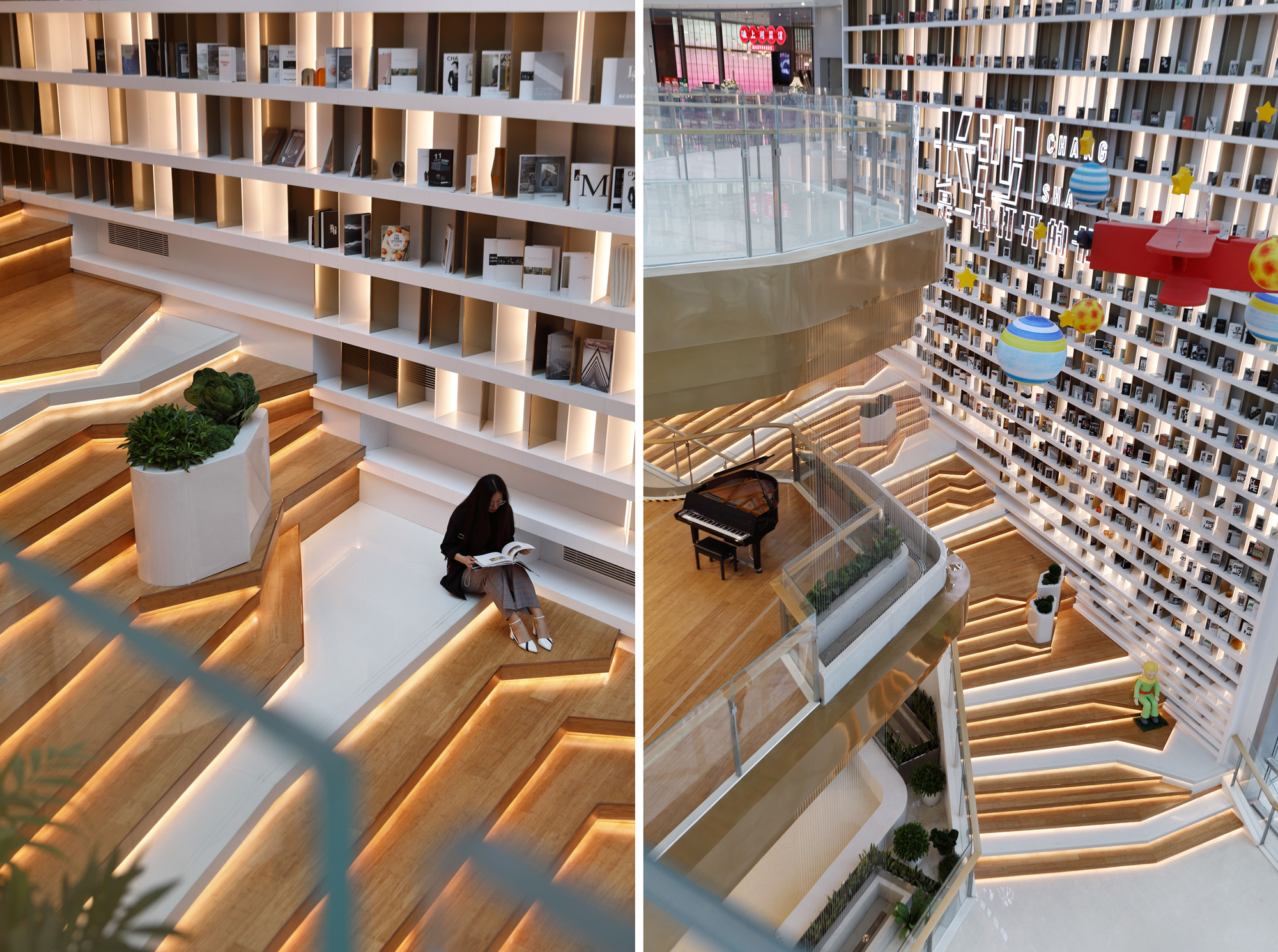
The naturally-lit atrium, transformed into an indoor leisure space, seamlessly blends with the serene beauty of the wetland park, creating a lush and eco-friendly garden. With the incorporation of natural elements, this space evokes a deep sense of connection to nature, allowing visitors to naturally relax and indulge in the tranquility of the present moment
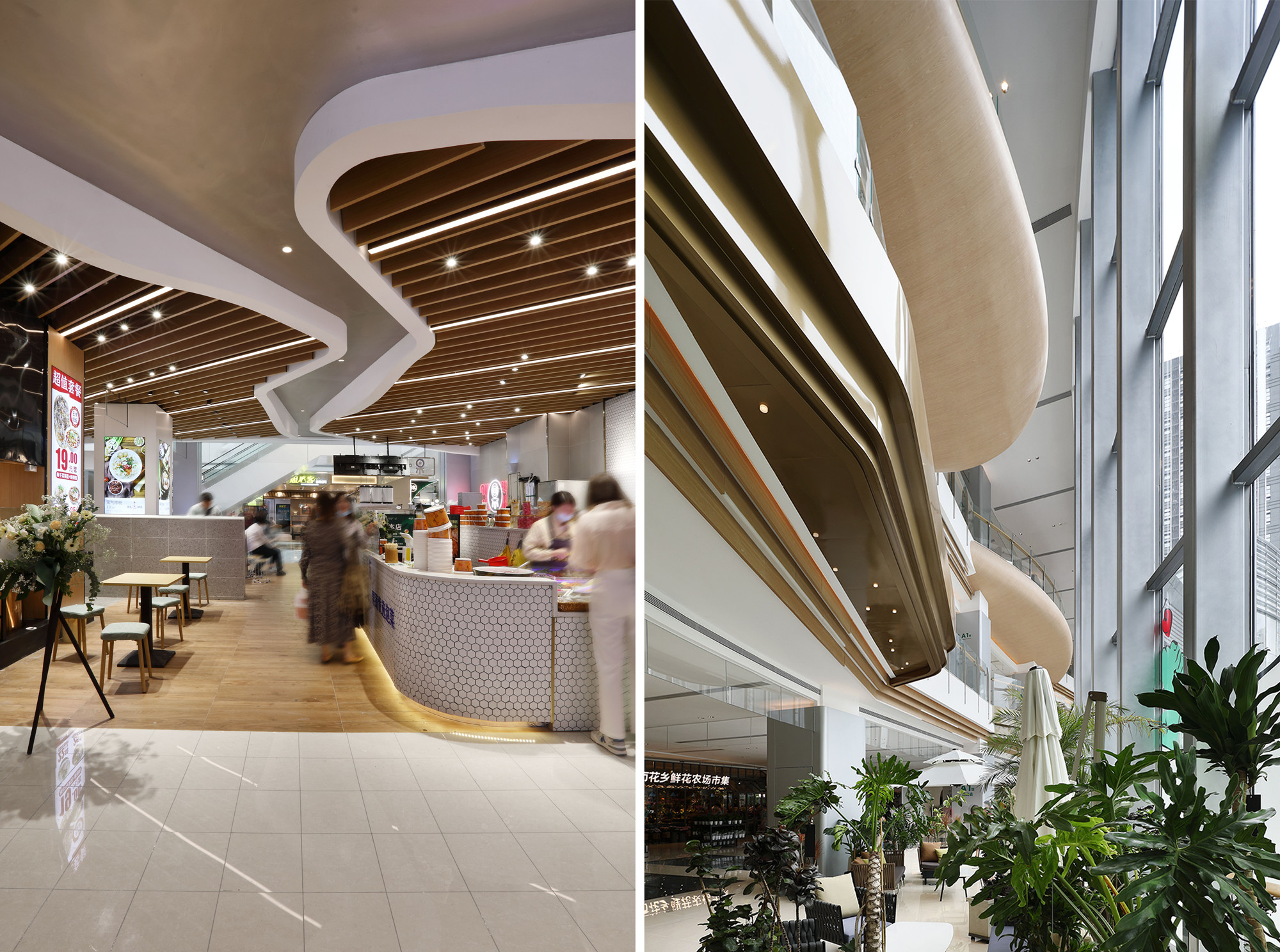
The spatial detailing is refined to perfection, employing a streamlined design language that emphasizes material contrasts and texture expressions. This approach creates a sophisticated space that combines a sense of humanity with a natural ambiance.
